OUR
SERVICES


A brief story about how this process works, keep an eye till the end.

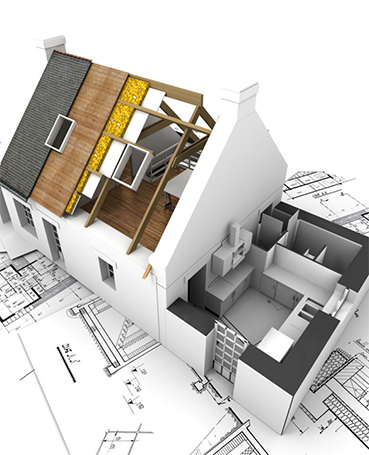
Its first step towards our project this include
- Preliminary site investigation
- Geotechnical testing
- Leveling of building site
- Preparation of proposed plan as per client requirement or our suggestion
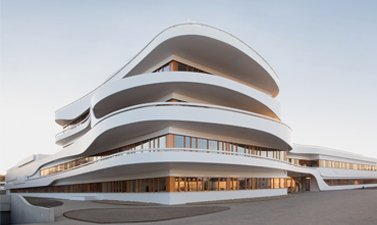
Its second step in which we actually start our work as per our preliminary planing it include,
- preparation of 2D architectural plan, elecation and section
- as per client demand we also provide 3d exterior view and interior view as well.
- Making estimation of given project
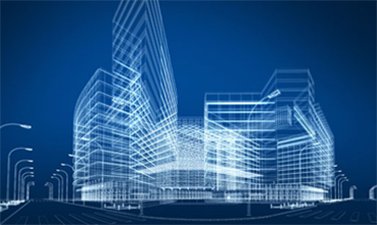
Residential Bungalow, Flats , Tenement from top slab to bottom Foundation Commercial high rise Buildings like G+7 , School Building, Party plot , Recreational Hall etc. Industrial part work like covering wall ,foundation etc.
Industrial shed with or without crane form foundation to roof ridge point Pipe rack & skid for supporting water supply pipes,Tower skeleton.
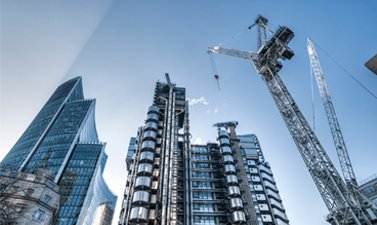
Here, we transform imagination & planning to reality it include foundation to upper top slab level.
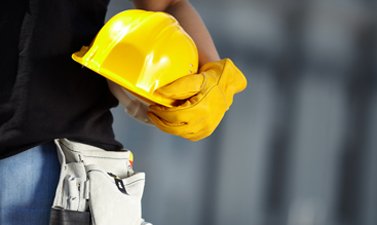
We also consult with following work group, - industrial steel structure fabricator - light,medium & heavy duty crane installer - colour & paint work etc